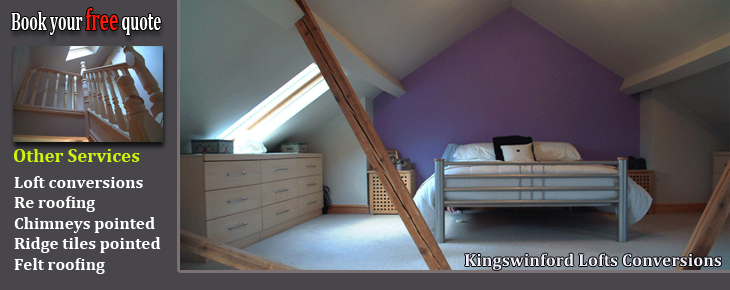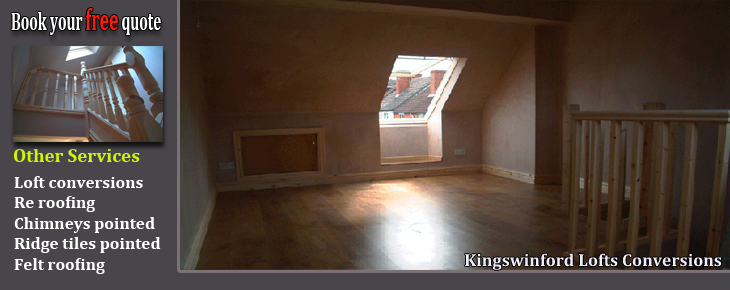F A Q
Are you experienced loft specialists.
Yes we have over 25 years experience in loft conversions.
Can you guarantee the work.
Yes all our work carries a 10 year guarantee and will also be inspected at various stages by the Local authority building control inspector.
Are you insured to carry our work in my home.
Yes we have full public liability insurance to cover all work undertaken.
What are the height restrictions
Minimum head height requirement is 2. meters.
Do I need planning permission
Some houses may not require planning permission but all conversions will require Building Regulations, some work can be carried out using a builders notice.
We also offer other services
Loft ladders supplied and fitted
Storage areas boarded
Supply and fit Velux windows
Roofing
All types of roofing work undertaken
Re roofing
Chimneys pointed
Ridge tiles pointed
Felt roofing
Soffits and facias
Guttering replaced
We also cover home maintenance brickwork replacement windows and doors.
Drainage problems and plumbing.
No Job to Small
Stage 1
Once you have decided Kingswinford Loft Conversions is the company for you we will arrange a start date.
Steps to Starting Your Loft Conversion.
Stage 1
The first stage of construction is getting the scaffold erected usually 1-2 days before the project is due to start.
Stage 2
We will create an opening in your roof for access into the loft space causing minimal disruption to your home.
Steel beams which are normally used will be put in place so we can begin to lay the floor.
Insulation and fire protection is then put in place.
We will then fit the new floor joists which are totally independent of the existing ceiling and the floor boarding is the then secured.
Once the floor is in place we upgrade the existing rafters put in any ridge beams and secure the whole roof structure.
Stage 3
The next step is to construct any dormer windows.
The section of roof is cut away and the dormer is constructed on site using materials specified by the Structural Engineer.Once the frame is built the dormer is then tiled or pvc cladded.Customers choice.We then fit all the external materials including facia board ,guttering and flashing the dormer is then complete from the exterior.
Stage 4
With all the floor and dwarf walls in place the loft is then fully insulated, cross battened and stud walls installed for any en - suites or 2nd bedrooms.
Once the partition walls are in place the Velux windows are installed.
The first fix electrics are now put in place and plumbing if any.
The next stage is to fit the new staircase the ceiling is cut away and the staircase put in place.We then fit the hand rail and spindles and any partition walling around staircase.
We then plasterboard all walls and ceilings which are then plastered and the second fix electrics are then installed.All the new rooms then have doors, skirting board and architrave fitted.
The project is now complete and arrangements will be made to have skips and scaffolding removed and any debris cleared leaving you property clean and tidy.
Book a free quote today:


